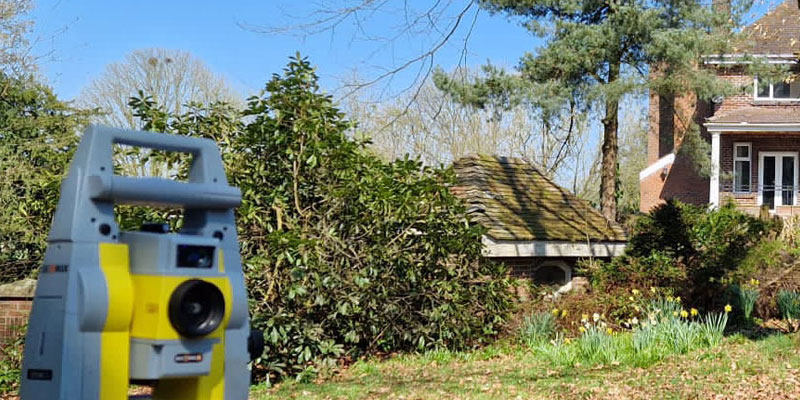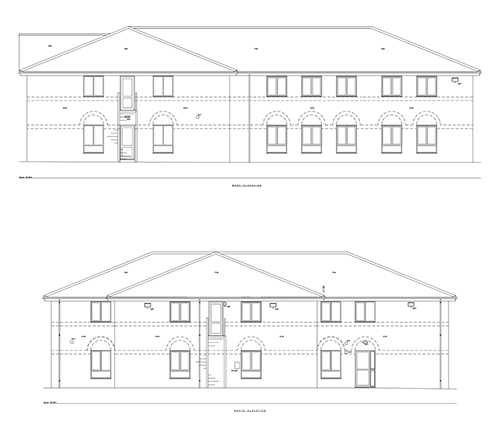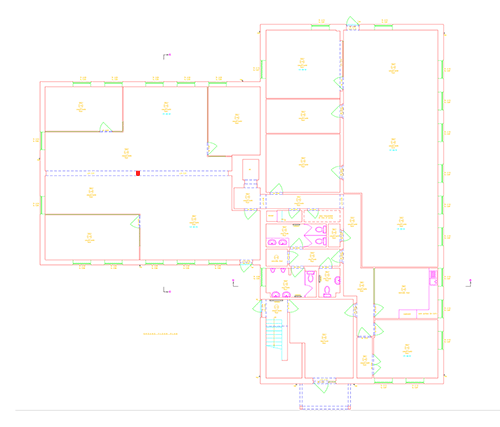

Measured Building Surveys
Measured Building Surveys produced by TAG Surveys are easy to use, accurate and comprehensive.
Using the latest technology as well as traditional methods, our measured buildings surveys provide the client with an accurate representation of a building showing all the structural elements and architectural features.
We produce accurate floor plans, backed up with detailed elevations and cross sections and are presented as scaled survey drawings.
All features such as doors, windows and service fittings are included with floor levels, heights and descriptive texts to make it clear for the client.
Further information such as roof plans and sectional elevations can be provided dependent on the purpose of the survey and the client’s budget.



